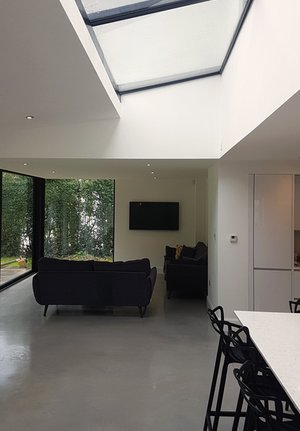This detached 1930s property in Radlett was situated on an internal corner of the street giving the house a wide rear garden and a relatively pinched frontage. In addition the property had been extended in a piecemeal manner over the years but retained a relatively small entrance lobby.
The ground floor felt congested and dark and had little visual relationship with the garden. Rationalisation of the plan was required and a sense of flow needed to be instilled. There was also a need to improve the bedroom accommodation and this would require some form of extension.
The main thrust of our architectural solution was to open up the main entrance hallway. Reversing the staircase reduced circulation and enabled the creation of a double height entrance hall that flows through to a rear room that contains Kitchen Dining and family living areas. This space is fully glazed to the rear giving a panoramic view of the garden.
A new First floor rear projecting extension is created above the Kitchen family Dining room. This forms a balanced almost symmetrical composition. The grand slider doors, matching fenestration and the crisp lines of the metal and glass roof create a striking stealth like monochrome aesthetic.



Monday - Friday: 09:00 to 17:30
Saturday: Closed
Sunday: Closed
© 2020 Bulmer + Counter Architects Ltd.